October 15 2024
Council Receives Public Safety Facilities Assessment, First Look at Possible New Combined Public Safety HQ
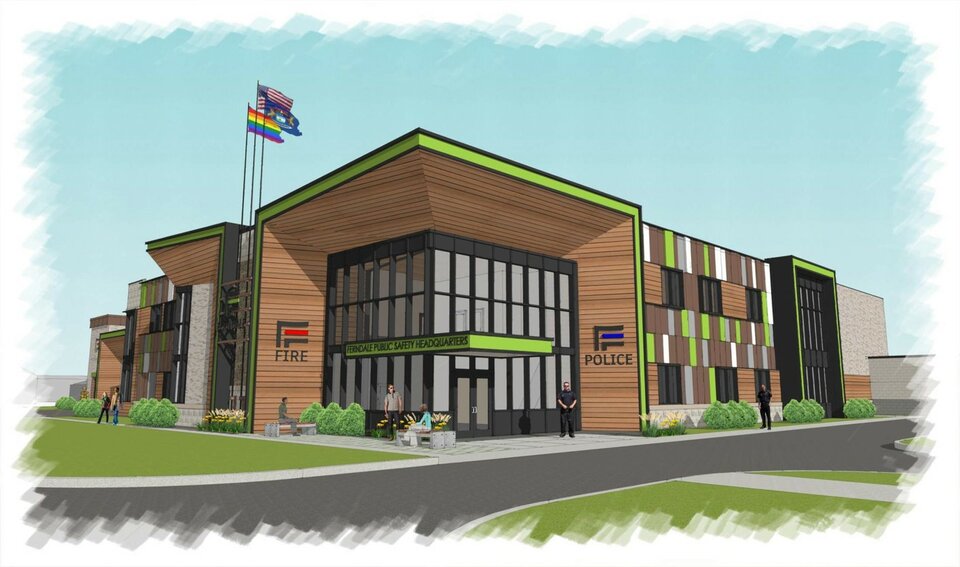
The state of Ferndale’s Police and Fire Stations has been a topic of interest and discussion by City leaders, the resident-led Facilities Task Force and Finance Committee, and the community.
Now, an expert has weighed in.
On Oct. 14, Michael Malone, Principal of Partners in Architecture, delivered a presentation to Ferndale City Council about the condition of the City’s current public safety facilities. The firm specializes in sustainable assessing, planning, and architectural design, and was contracted to provide assessments of the existing Police Station and Fire Headquarters/Station #2.
“You’re woefully undersized,” Malone said. “Your Fire Station is at 5,400 square feet with a recommended size of 18,621, and your Police Department is just under 11,000 square feet with a recommended size of 39,000.”
Malone said that his firm looked at the buildings as they exist today, as well as considered what it could look like if facilities were merged. His report shows an approximate 10% efficiency gain from combining facilities versus maintaining separate locations. This is due in part to the concept of shared areas between Police and Fire staff, including meeting space and changing areas.
Malone’s report highlighted a number of concerns with both existing facilities, including:
- Fire Station apparatus bay that is too small for modern fire apparatuses
- Overlap of live-work spaces, a cause of possible exposure to staff of diesel fumes and contaminants from fire and EMS calls
- No decontamination space to clean carcinogens off equipment and persons after fire calls
- Police property storage that is undersized and improperly ventilated
- A Police sallyport that is too small to support current vehicles
- Inequities in male and female locker rooms and restrooms
“These buildings have outlived their useful lives,” Malone said. “Standards are different than they were 60 or 70 years ago, codes have changed, the ways we treat contaminants coming back from a fire have changed."
"That’s not an opinion," Malone added. "We measure against industry and national standards, including National Fire Protection Association codes.”
Following the assessments, Malone then delivered a look at an early, high-level concept for what a combined new Public Safety Headquarters could look like. It includes more than double the square footage (from 5,400 to 12,700 square feet for Fire, and from 10,900 to 29,300 square feet for Police); shared space between the two departments for a meeting room, changing areas, bathrooms, and fitness; and safer underground parking.
The concept and programming of space follow several months of in-person meetings with Police and Fire Command. While still early in the conversation, Malone believes it’s a good step towards the goals they were hoping to achieve.
“Your operations are strong, it’s your facilities that are deficient,” Malone said. “We felt driven to deliver a design that speaks to that, and that promotes the health, safety, and equity of all occupants.”
A Look Inside the Current Police & Fire Facilities
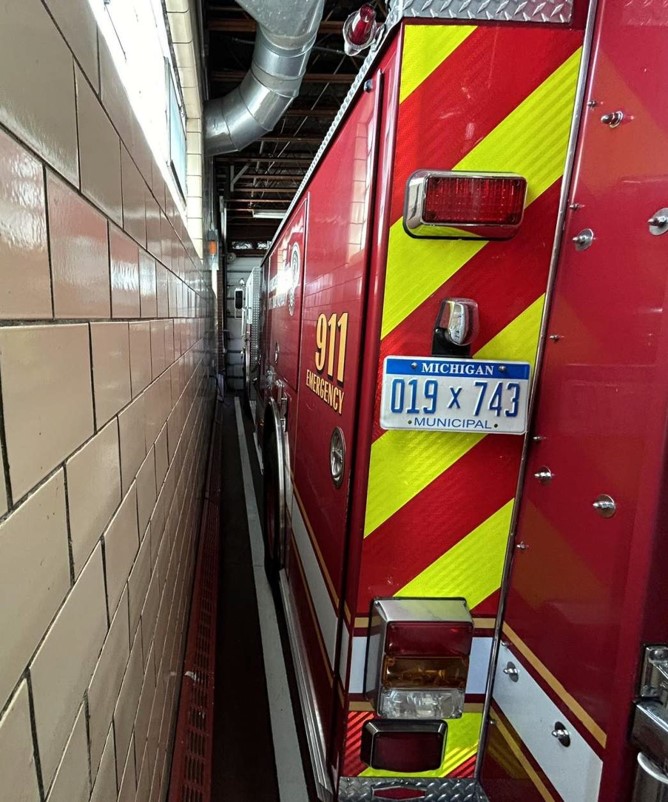
The apparatus bay is too small for modern fire apparatuses. Apparatuses are getting larger, leaving no circulation space around the trucks in the bay.
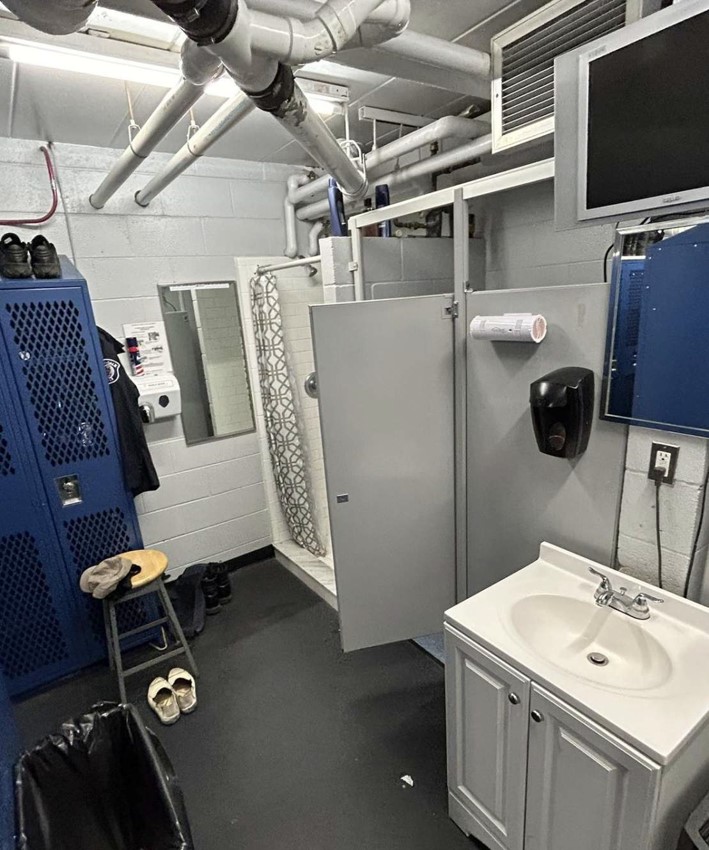
Locker rooms are significantly undersized, insufficient, inequitable, and in need of updates.
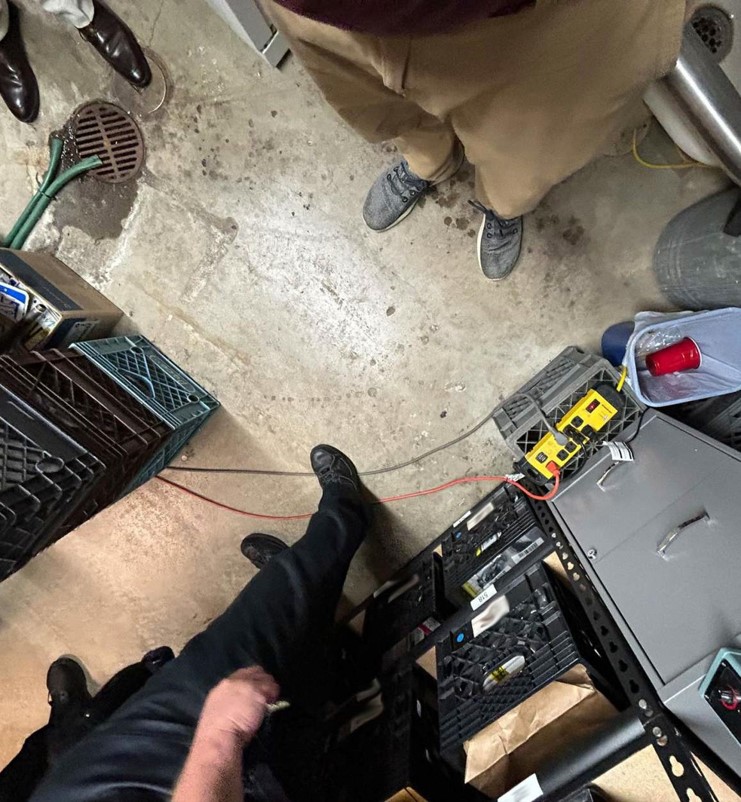
The Police Department is underground and has a history of flooding.
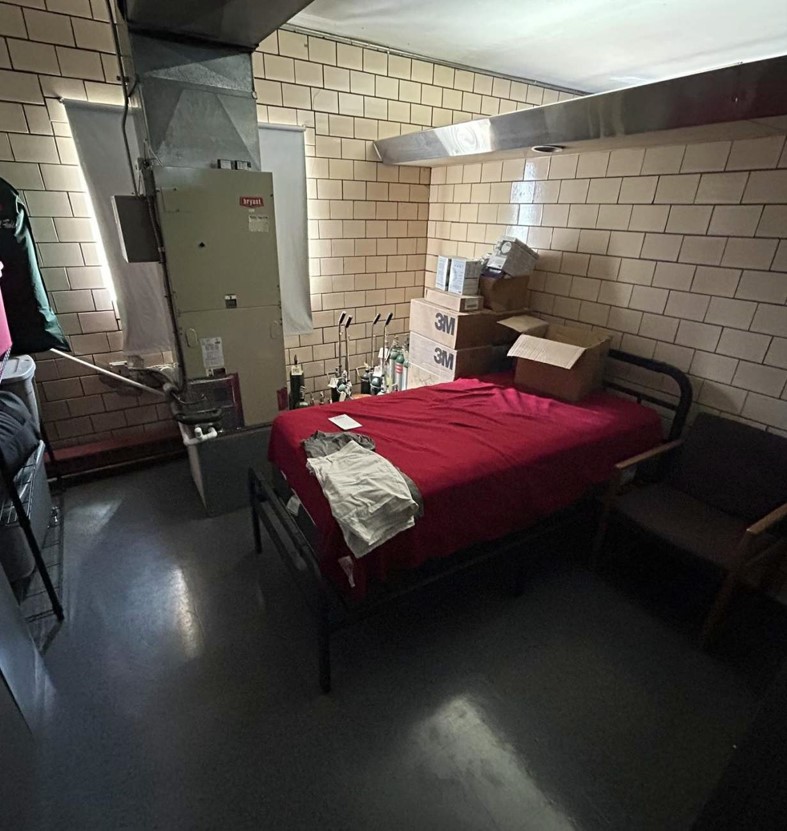
Inadequate sleeping quarters: there are no private dorms, and sleeping quarters are shared with exercise equipment and mechanical equipment.
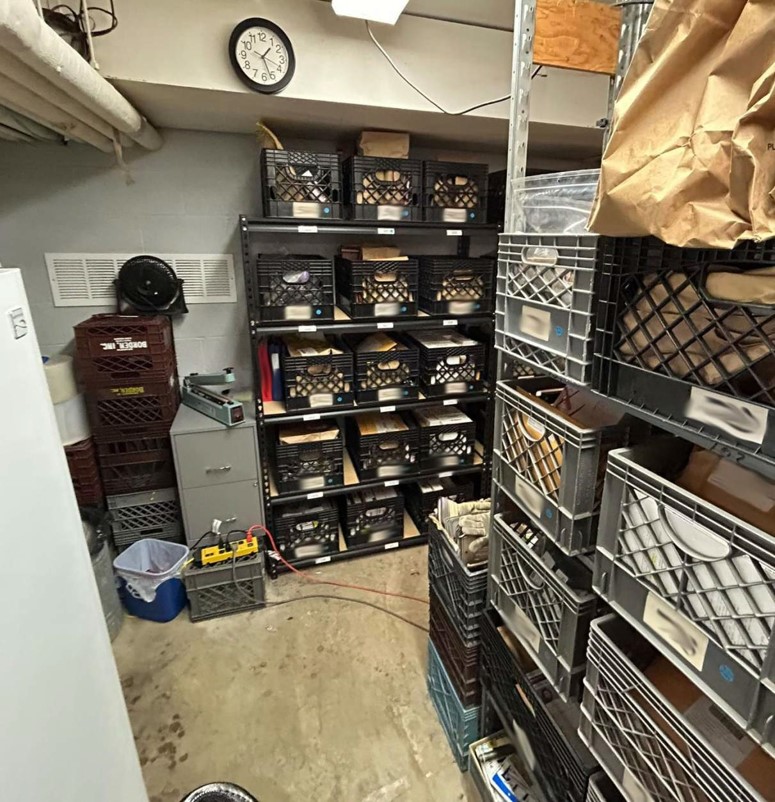
Evidence storage room is undersized and not properly climate-controlled or ventilated.
Conceptual Look at a Prospective Future Combined Public Safety HQ
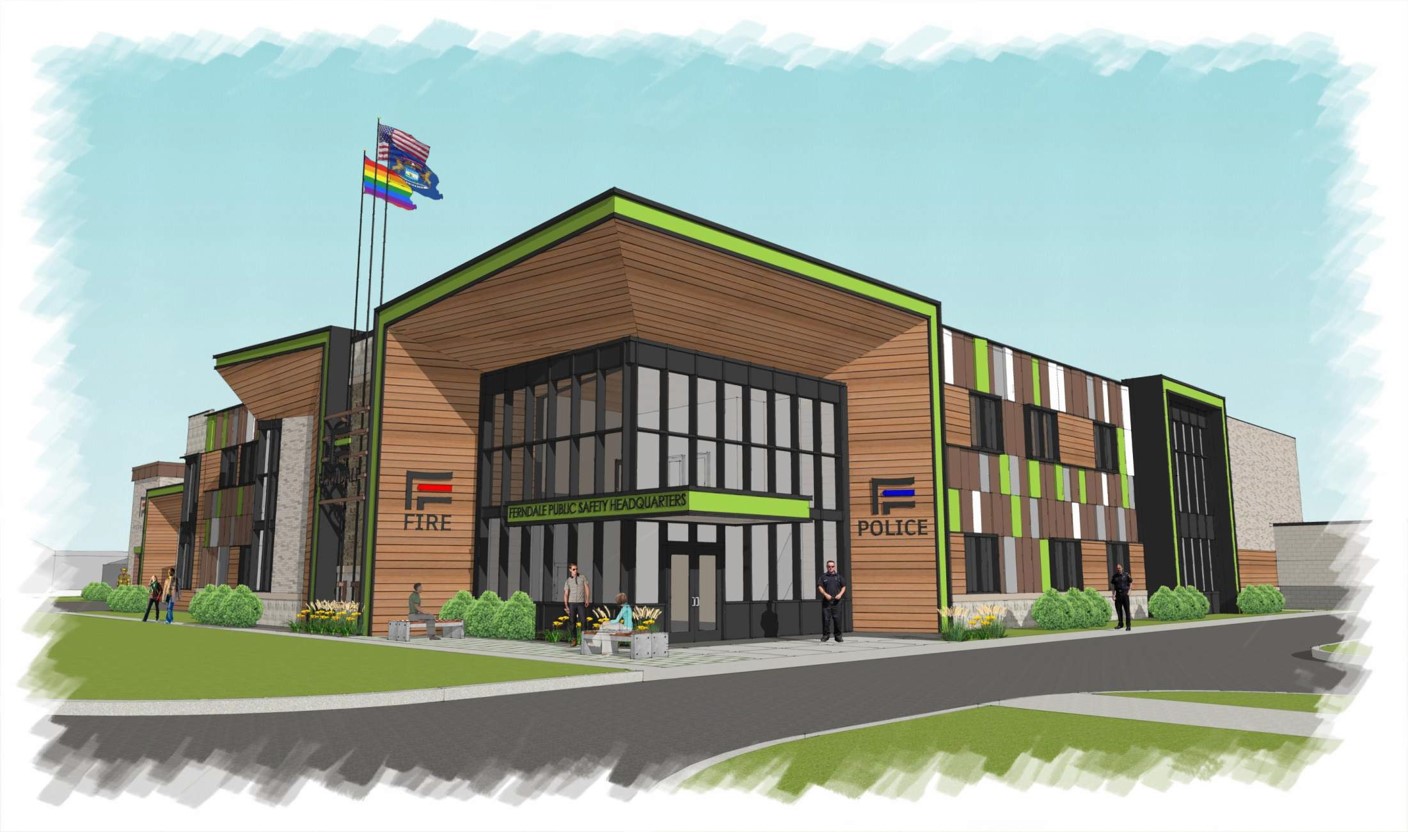
Concept 1
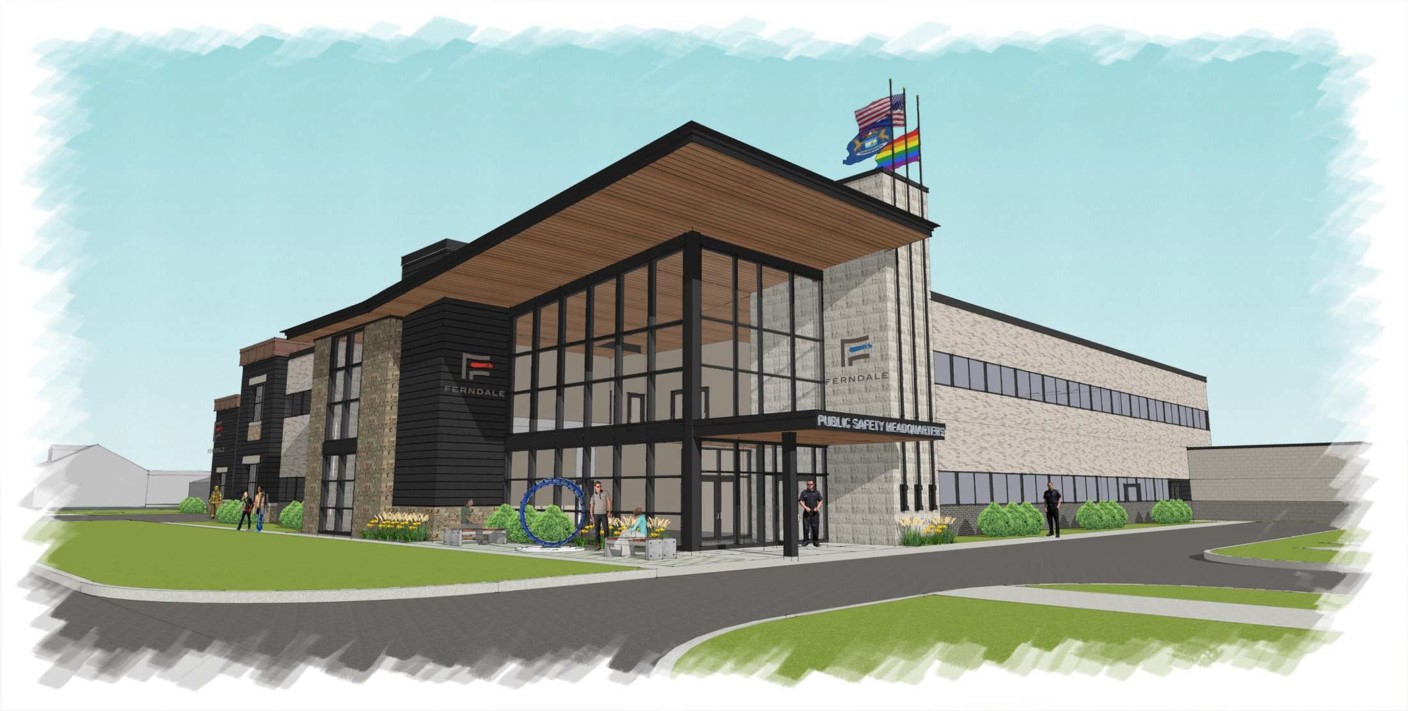
Concept 2
More Information
Partners in Architecture's full assessment report
Partners in Architecture's City Council presentation
Learn more about Partners in Architecture




